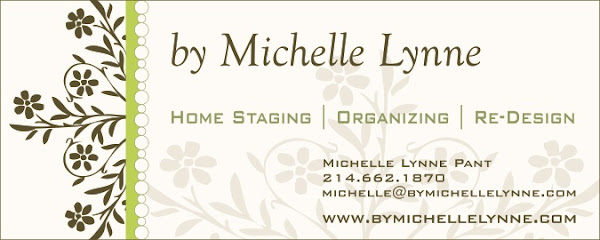The title says it all, right? It was part of a text I got from my client today...less than a week after we staged his property that had been sitting vacant for 6+ months.
So we created a fresh entertaining area...complete with a "lounge", dining table...
and...
...a bar. Of course.
(What a great space to entertain in!)
Here is the view if you walk from what we made the dining area...into the kitchen...and thru to what we were going to designate as the family room. (Crappy picture on my behalf, I know!)
Here is the cozy living area.
Here is a little bit of psychology that is applied via proper staging...the oversized keys.
Just a little something on the shelves to show how much space there really is.
That duck on the top shelf quacks me up.
And here is that other angle.
Looking into the kitchen from the living area.
Looking into the kitchen from the living area.
Me getting "artsy" with my photography.
The Master Suite was huge...but dull.
We were aiming for a swanky hotel vibe.
What do you think?
This is the hall bath BEFORE.
And this is the hall bath STAGED.
I think it's all in the details...this little guy in the hall bath evokes the impression that kids do fit into this soft contemporary space. Obviously somebody else thinks so too, because our client is in negotiations in less than a week after the staging and more than 6 months after the original listing....
I think the offer was extended totally because of this little cutie...don't you?





















No comments:
Post a Comment